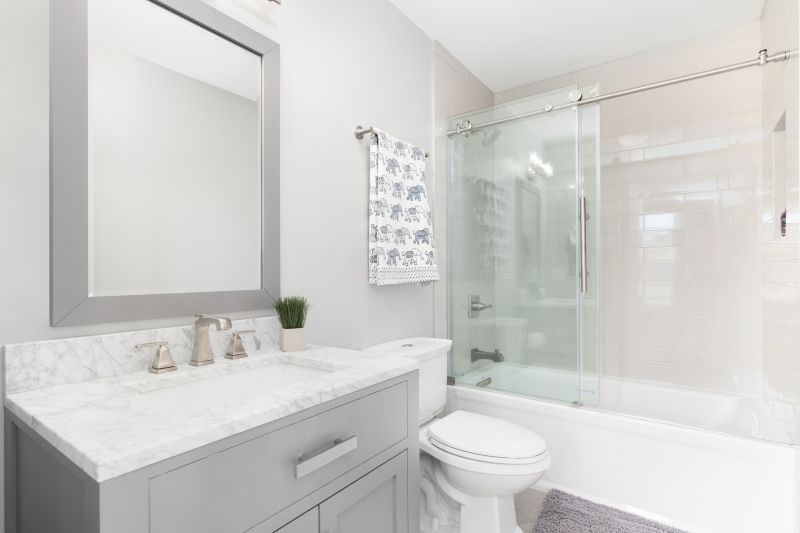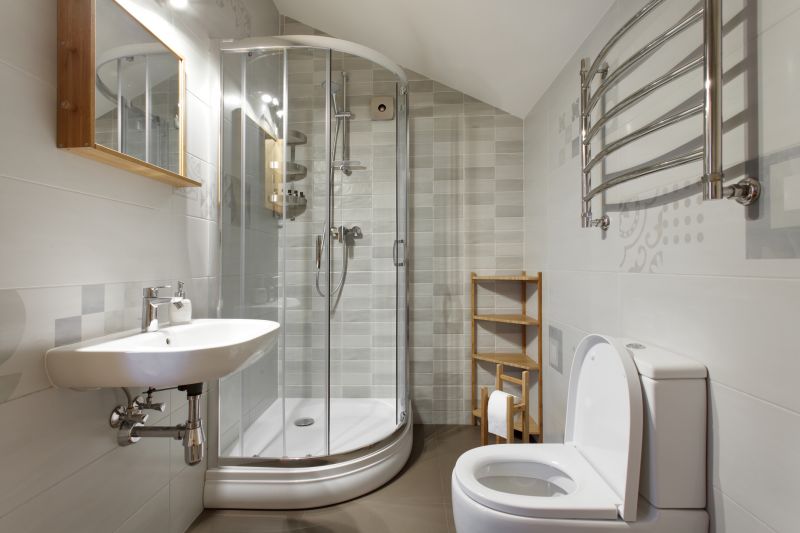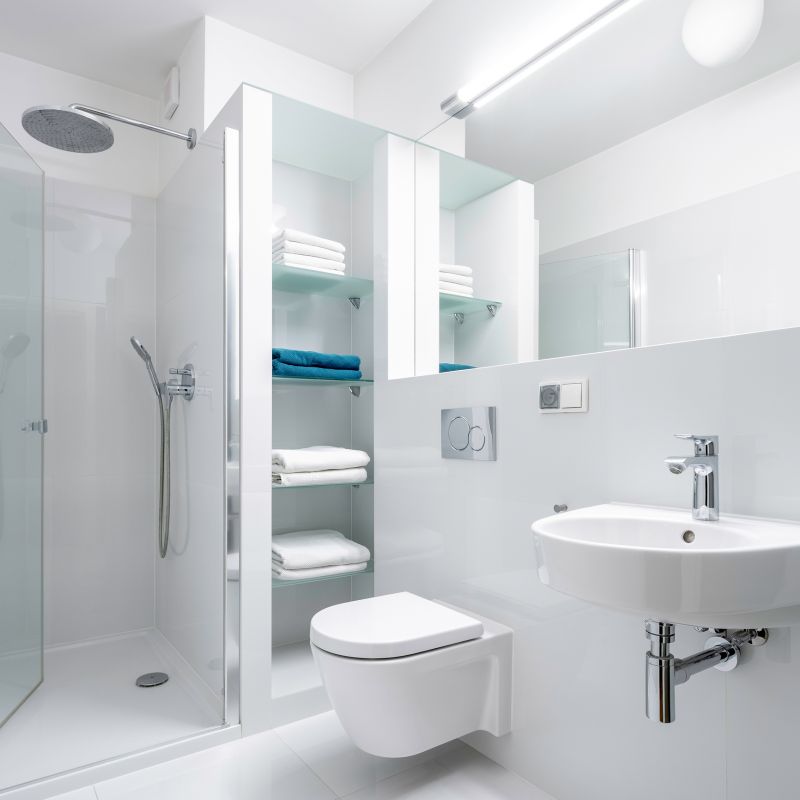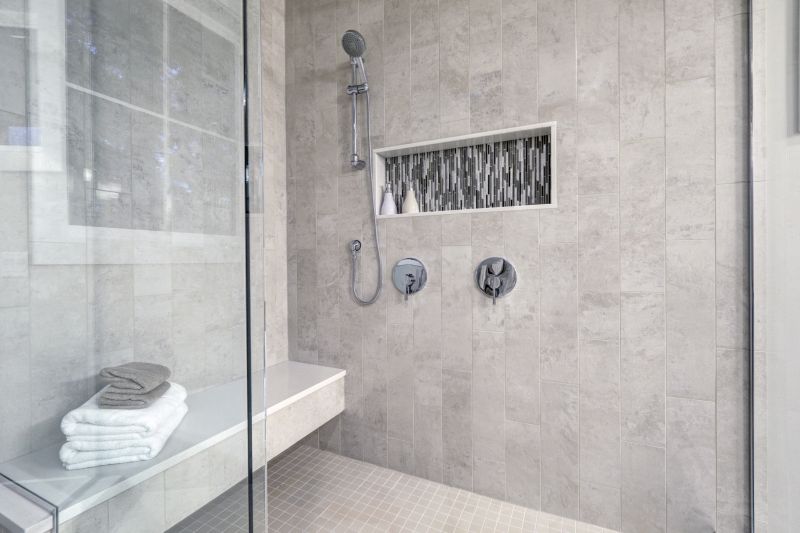Design Tips for Small Bathroom Shower Layouts
Corner showers are popular in small bathrooms due to their space-efficient design. They typically utilize two walls and can be configured with sliding or hinged doors, offering a streamlined look that frees up floor space.
Walk-in showers provide a minimalist appearance and can be designed with glass enclosures that make the bathroom appear larger. They eliminate the need for a shower door, creating an open and accessible shower area.




| Layout Type | Advantages |
|---|---|
| Corner Shower | Maximizes space, offers privacy, customizable with various door options |
| Walk-In Shower | Creates an open feel, easy to access, minimal hardware needed |
| Neo-Angle Shower | Fits into awkward corners, efficient use of space, stylish |
| Sliding Door Shower | Prevents door swing space, ideal for tight areas |
| Open Shower with Bench | Provides seating, enhances accessibility, spacious appearance |
Choosing the right shower layout depends on the specific dimensions and style preferences of the bathroom. Corner showers are ideal for maximizing corner space and can be tailored with various door styles to suit aesthetic preferences. Walk-in showers, with their open design, can make a small bathroom feel more expansive and accessible. Neo-angle configurations utilize irregular corners efficiently, offering a modern look without sacrificing space. Sliding doors are particularly beneficial in narrow bathrooms, preventing door swing interference, while incorporating a bench can add functionality and comfort.
Innovative layouts and smart use of materials can transform a compact bathroom into a functional and stylish space. Whether through a sleek walk-in design or a corner shower with creative glasswork, the goal is to balance practicality with aesthetic appeal. The right configuration can improve accessibility, increase storage options, and create a sense of openness, all within the constraints of a small footprint.


